When you’re purchasing custom cabinets, it can be a little overwhelming. There are so many different options to choose from that it can be difficult to know where to begin. Even something as simple as measuring your kitchen cabinets can feel like a challenge.
However, measuring your kitchen cabinets is necessary if you want to avoid overpaying for your new cabinetry. It may seem like an unnecessary step, but ensuring that you have the correct measurements before speaking with a salesperson will help ensure that you get exactly what you want and nothing more.
In this blog post, we’ll cover some essential tips on how to measure your kitchen cabinets accurately as well as some additional considerations to keep in mind when finalizing your decision.
Will walk you through the fundamentals to measure your kitchen cabinets. How do you account for all the interlocking parts of what’s already there, or what’s going to be there — the appliances, the counters, and the cabinets themselves?
Determining The Kitchen Cabinets For the Space
Before you start measuring your new kitchen cabinets, it’s important to have a good idea of the measurements for your existing kitchen cabinets. You’ll want to measure the width, height, and depth of your existing cabinets. This will help you determine whether you need the base, wall-mounted, or island-mounted cabinets.
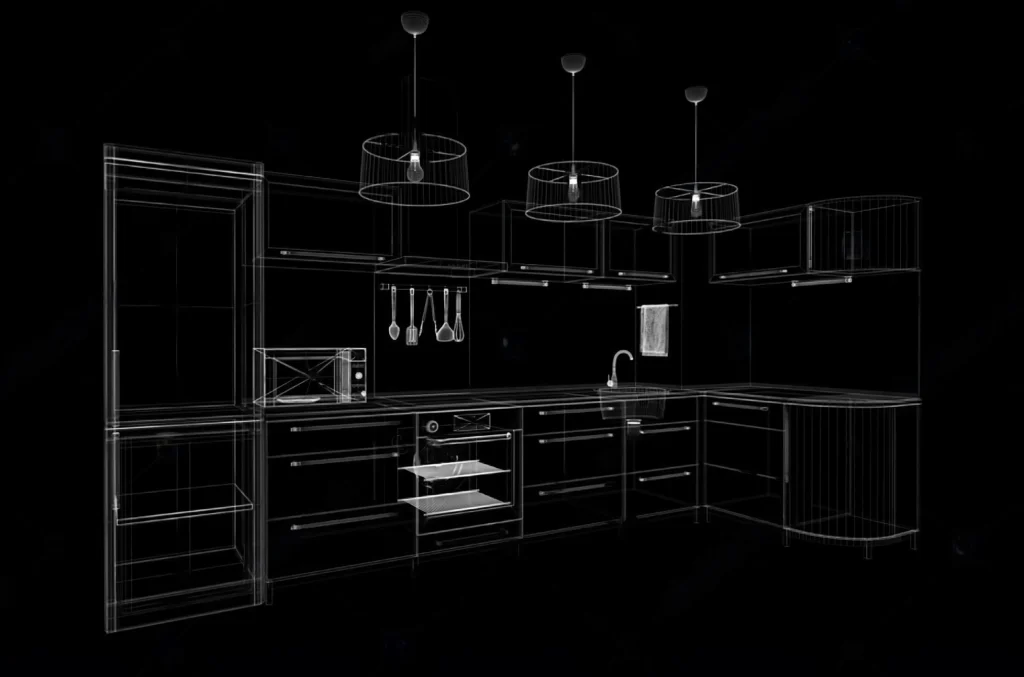
It will also help you determine the interior dimensions of the cabinets, which will help you identify the amount of space you have for cabinets and how many cabinets you may need. Make sure to write down your measurements as you go. You’ll likely be doing this in a room that’s full of other cabinets and other obstacles, so having a record of your measurements will make things easier.

If possible, note the type of measurement (inches or centimeters) and the units used (feet or meters). This will make it easier to communicate your measurements to the cabinet installation pro.
“How many cabinets can I fit in the space, and what’s my priority?” you should ask “What do I want for cabinets? Larger kitchens have more options and ways you can design but a lot of times we’re dealing with small spaces. Many times customers don’t know all the different types and features available to maximize the space.”
This is usually not a problem because the cabinets come in a wide range of stock sizes and a variety of fillers and accessories can be used to fill nearly every space. Standardized cabinet sizes are anything but restrictive. Instead, standard cabinet heights, depths, and widths make kitchen design much easier because the spacing is predictable.
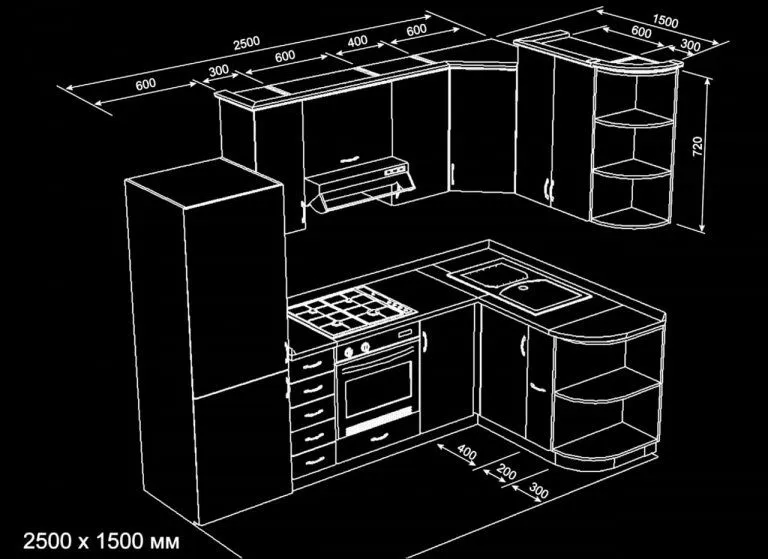
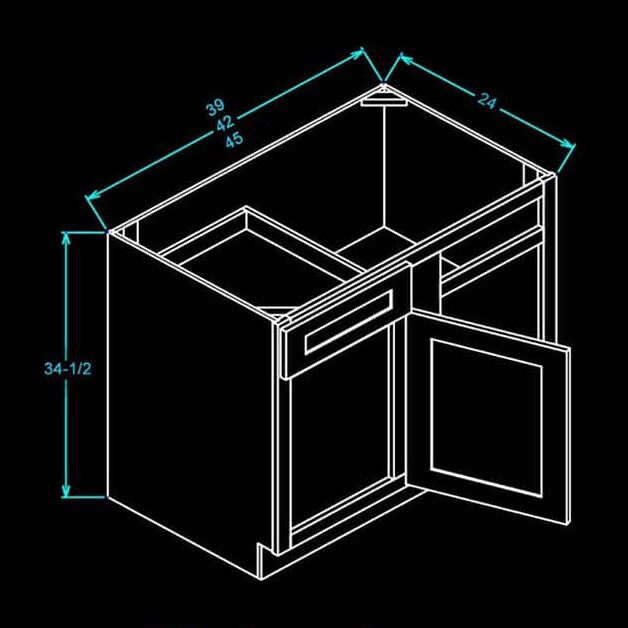
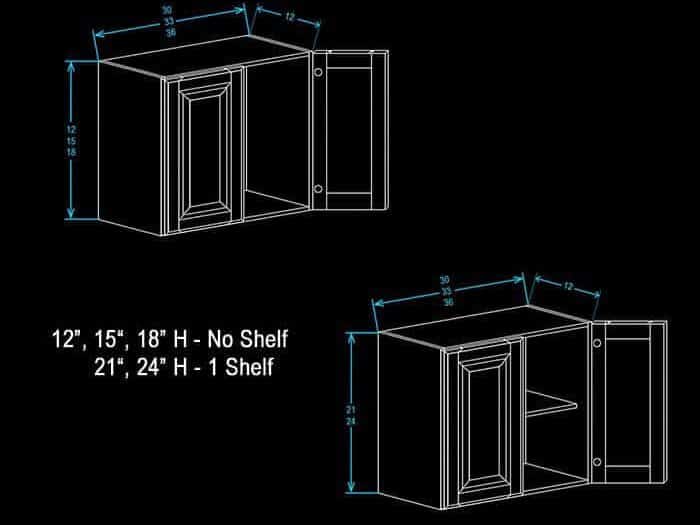
Custom kitchen cabinetry can be made in any size you want, but if you buy semi-custom or stock cabinets, either pre-assembled or RTA (ready-to-assemble), you will have to stick to standard dimensions that almost all manufacturers adhere to.
This is usually not a problem because the cabinets come in a wide range of stock sizes and a variety of fillers and accessories can be used to fill almost any space. Standardized cabinet sizes are far from limiting. Standard cabinet heights, depths, and widths, on the other hand, make kitchen design far easier because the spacing is predictable.
Base cabinets, wall cabinets, and tall specialty cabinets all have their own standard sizes. When selecting a size for base cabinets, keep in mind that the measurements are from the floor to the top of the cabinet box. Height does not include the thickness of the countertop that will sit atop the base cabinets.
Tools to Measure Your Kitchen Cabinets
Measuring your kitchen cabinets can be done without having to immediately remove the cabinets. Measuring the wall dimensions can be done easily in minutes. in order to Measure Your Kitchen Cabinets is not difficult but should be done thoroughly. In order to take measurements for new kitchen cabinets, the following items are needed:
- Tape measure
- Pencil
- Planning grid/scratch paper
- Calculator
- Step stool or ladder
- Level ruler (indicates additional work that might be needed)
- Laser measuring tool (to double-check measurements)
When measuring, the homeowner should be as precise as possible and take the measurements twice to ensure accuracy. Even rounding too far to the next fraction can be a costly mistake. All measurements should be written in inches.
This old adage holds true when it comes to measuring kitchen cabinets. Although you’ll likely be hiring a kitchen cabinet installation professional to do the measuring for you, you’ll need to start out with accurate measurements.
This will help you avoid any issues down the road, such as ordering cabinets that don’t fit the space correctly. In addition, you’ll need accurate measurements to estimate costs and find the best cabinets for your budget. You’ll also want to use your measurements to determine the style and finish of the cabinets, which can help you envision your new kitchen.
Measuring Walls
This is the first step. Measure from wall edge to wall edge, ignoring appliances, fixtures, and windows for the moment. If your walls are inaccessible or difficult for you to get to, you can also measure the front of your upper cabinets to get an accurate measurement. Do this for all of the usable walls in your kitchen.
Wall cabinets are used to store food and small kitchen items. They are screwed directly into the wall studs. The cabinets can be suspended from the ceiling or attached to overhanging soffits in some cases, such as when forming a bank of upper cabinets above a peninsula or island.
Wall cabinets are the most visible cabinetry in a kitchen, serving as a focal point. They are also the most frequently used kitchen cabinets.
Some homeowners save money by purchasing basic base cabinets but splurging on wall cabinets with more accessories, such as glass inserts or in-cabinet lighting.
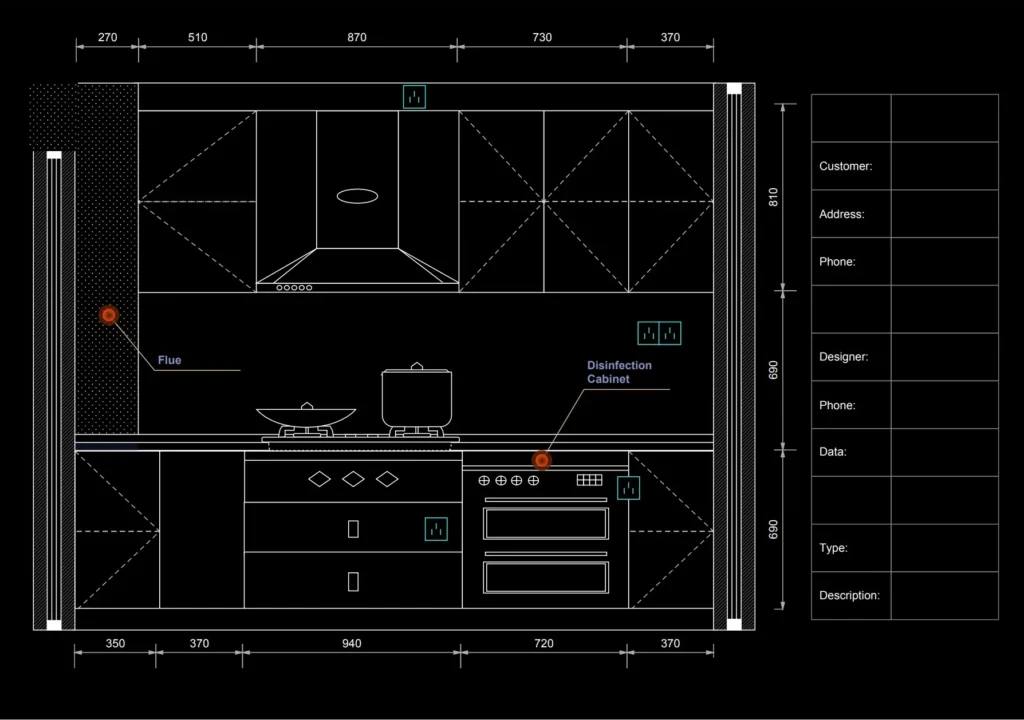
Wall cabinet heights tend to be limited since the cabinets need to fit between the counter and the ceiling.
Common wall cabinet heights are 12, 36, and 42 inches. In standard kitchens, the wall cabinets are typically 30 or 36 inches tall, with the space above enclosed by soffits.
Where the cabinets run all the way to the ceiling, 48-inch cabinets are the logical choice.
A 12-inch or 15-inch tall wall cabinet fits neatly over a refrigerator. This provides a narrow space between the fridge and the bottom of the cabinet. The top of the cabinet will usually touch the kitchen ceiling and be attached to it.
Consider the appliances
Most appliances come in standard sizes and we can make a pretty good guess as to what you have in your kitchen. However, there are some exceptions—especially in condos—so it doesn’t hurt to take measurements.
Most kitchens have at least one extra-tall cabinet, which is usually installed in an alcove alongside the refrigerator. These tall cabinets are also known as pantry cabinets or utility cabinets. Tall kitchen cabinets, as the name suggests, can extend from floor to ceiling.
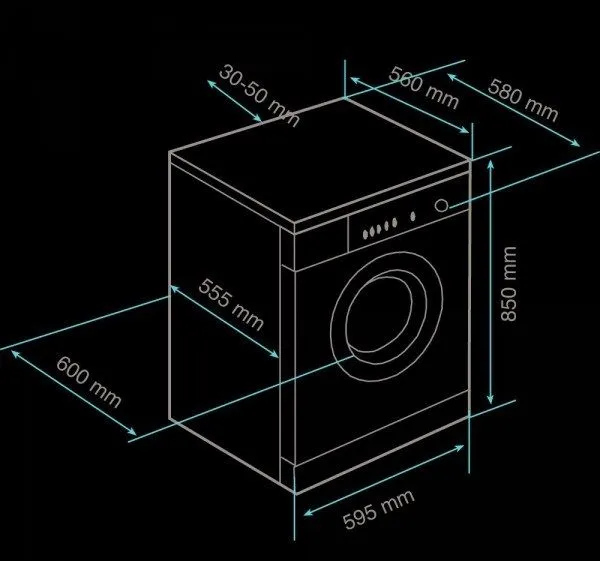
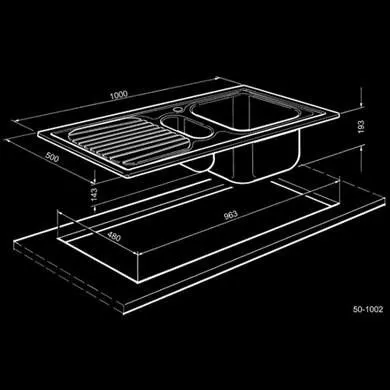
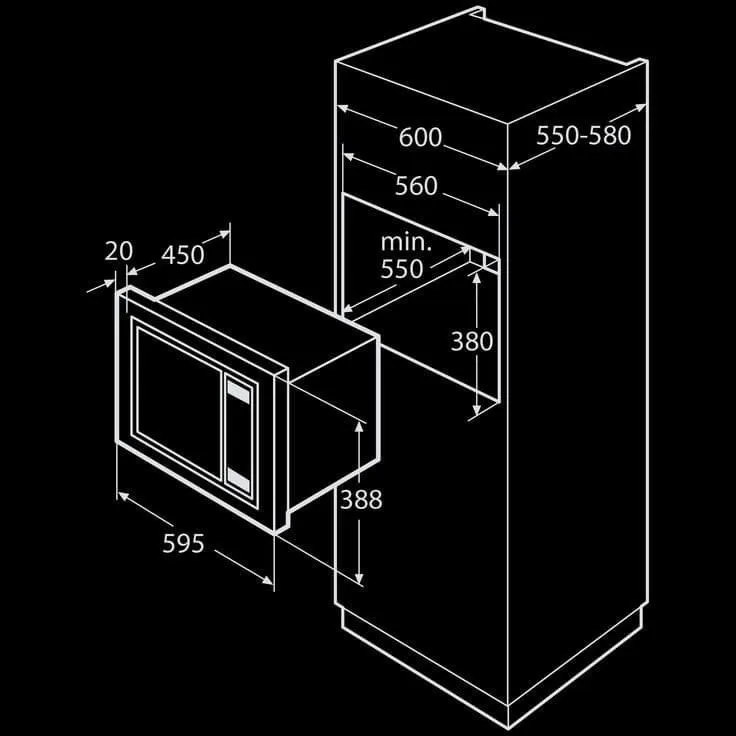

Measure the width and height of your fridge, and the width of your dishwasher, cooktop, range, and/or oven. If you have an under-cabinet microwave, the width and height of that will be helpful as well.
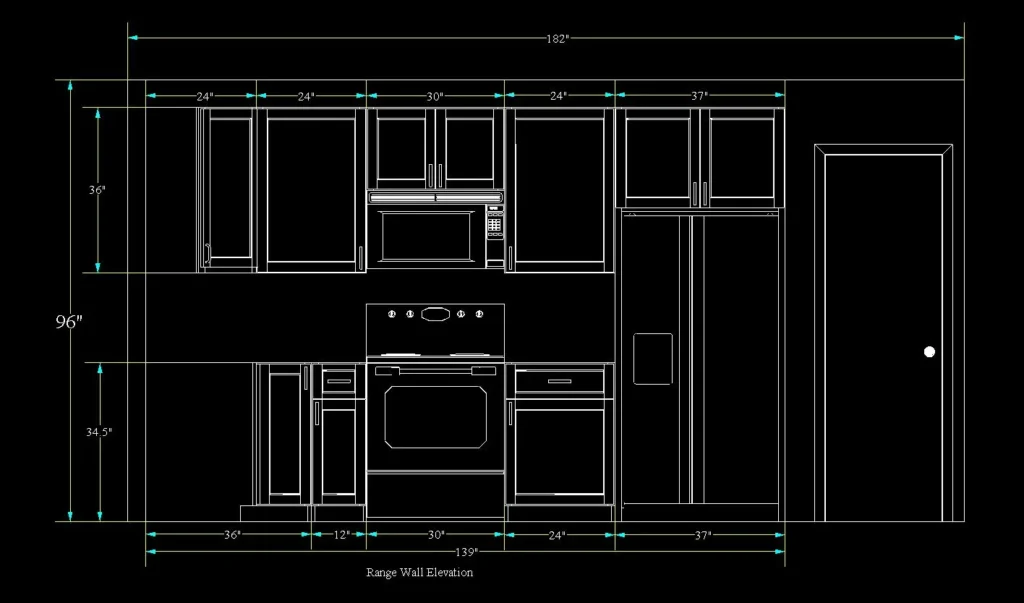
Estimate the Cost of Custom Cabinets
Once you know the measurements for your kitchen cabinets, you’ll have a good idea of what type of cabinets you’d like to have installed. You can then estimate the costs for custom cabinets by searching for cabinet manufacturers and using their online quote tools.
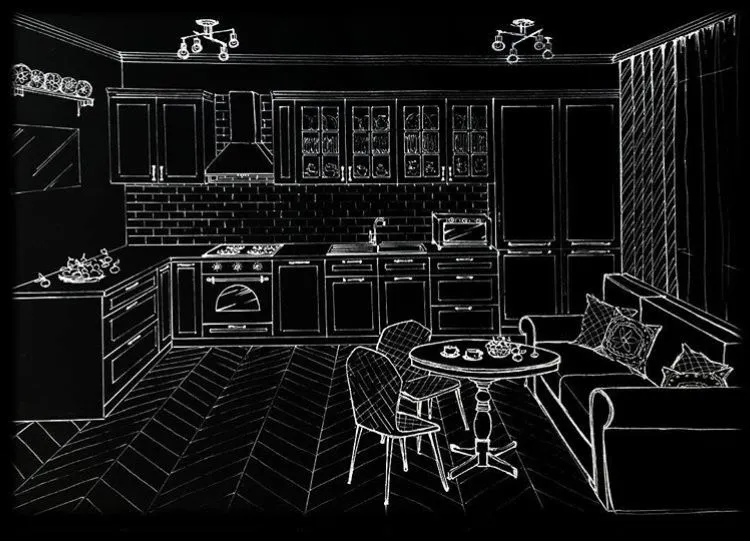
There are a few things you’ll want to keep in mind when estimating the cost of custom cabinets: Materials cost – This is the most important thing to keep in mind when estimating the cost of your new cabinets. The type of material you select will impact the price.
This is why it’s important to know what you want before you start the process. Installation cost – The cost of installing your cabinets will depend on a few factors, including the location of your home, the distance the installation crew will have to travel, and the type of installation (freestanding, base, wall-mounted, etc.).
How to Measure for Upper Cabinets
For upper cabinets, you’ll want to measure the width of your space and then add two inches to each side. You’ll want these cabinets to be slightly wider than the base cabinets. You’ll also want to measure the depth of your space. Upper cabinets should generally be about one-third of that measurement.
You’ll also need to account for the toe-kick, which is the area underneath the cabinets. This can vary from manufacturer to manufacturer but is typically about 2-3 inches. Finally, you’ll want to account for the height of any appliances or objects in the space (such as a microwave or dishwasher). Upper cabinets should be at least 6 inches taller than these objects.
Measuring for Countertops
When measuring countertops, you’ll want to consider the width and depth of your space. Countertops should be about 2 inches wider than the width of your space and about 1-2 inches deeper than the width of your space. You’ll also want to account for the toe-kick, which is the area underneath the countertops.
This can vary from manufacturer to manufacturer but is typically about 2-3 inches. You’ll also want to account for any appliances or objects in the space (such as a microwave or dishwasher). Countertops should be at least 6 inches taller than these objects.
Measuring Heights
Take the tape measure to get the distance from the floor to the ceiling at each corner and the middle of each wall and make note of that on the sheet. Knowing this will allow you to choose the proper height of your wall cabinets, based on the countertop clearance and if the cabinets will have any space below the ceiling or go all the way up.
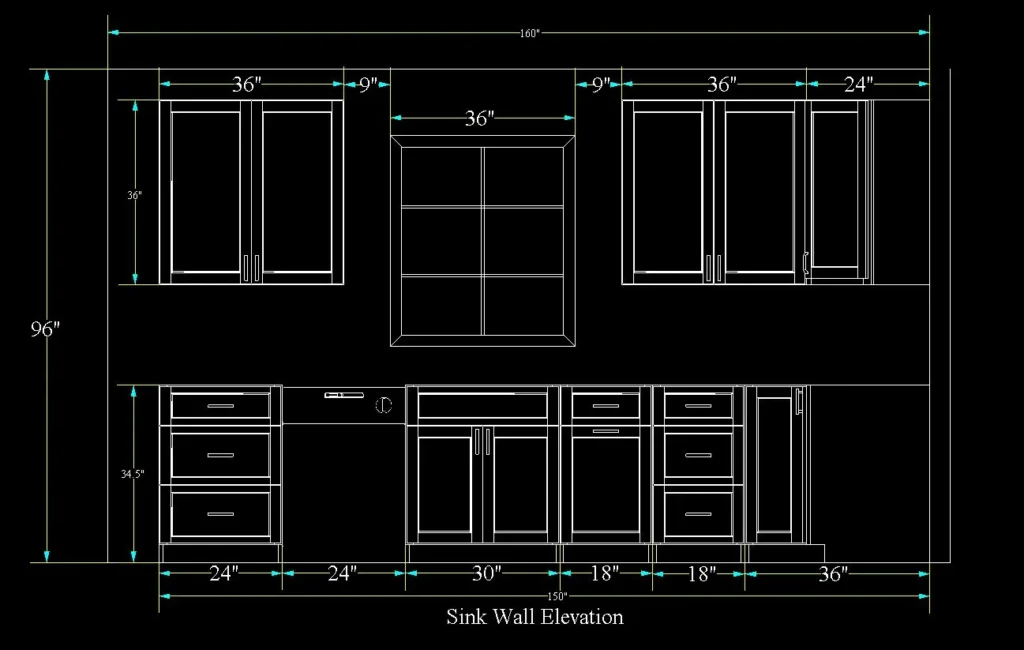
You’re going to need to measure the space from the floor to the ceiling so that we can determine how big your upper cabinets can be. If you have a soffit or a drop-down, also measure from the ceiling to the bottom of it and take down that measurement.
Building codes and accepted design practices emphasize accessibility, and the incorrect height is one factor that can render a base cabinet inaccessible. Cabinets must be custom-made to different heights where different heights are required, such as in a kitchen for a wheelchair user.
Kitchen Base Cabinet Depth
The depth measurement for kitchen base cabinets is taken from the front outer front edge of the cabinet to the wall.
Base cabinets are typically 24 inches deep (not counting countertop overhang). Deeper base cabinets make reaching the back of the counter and plugging in appliances more difficult. If you’ve ever struggled to reach something in a blind corner (where two sets of cabinets meet at a right angle), you’ll understand how distances beyond 24 inches can quickly become difficult. Because countertops frequently overlap base cabinets in the front, the overall depth (with countertop) is typically 25 to 26 inches, depending on the edge detailing.
For special circumstances, 12-inch, 15-inch, and 18-inch deep cabinets are also available, though not all manufacturers stock them.
| Kitchen Base Cabinet Dimensions | |
|---|---|
| Height, without countertop | 34 1/2 inches |
| Height, with countertop | 35 to 36 inches |
| Depth (front to the wall), without countertop | 24 inches |
| Depth, with countertop | 25 to 26 inches |
| Standard widths | 12, 18, 24, 30, 33, 36, 48 inches |
Kitchen Base Cabinet Height
In order to measure your kitchen cabinets effectively. Considering the kitchen base cabinet height is the least variable dimension. Almost all base cabinets are 34 1/2 inches tall out of the factory, though exceptions can be made for disabled users and others who require different heights.
Base kitchen cabinets, which are installed directly on the floor, are the workhorses of kitchen design. They have counters installed on them, sinks installed within them, dishwashers and ranges bracketed by them, and pots and pans stored within them. Kitchen base cabinets appear to be capable of doing everything.
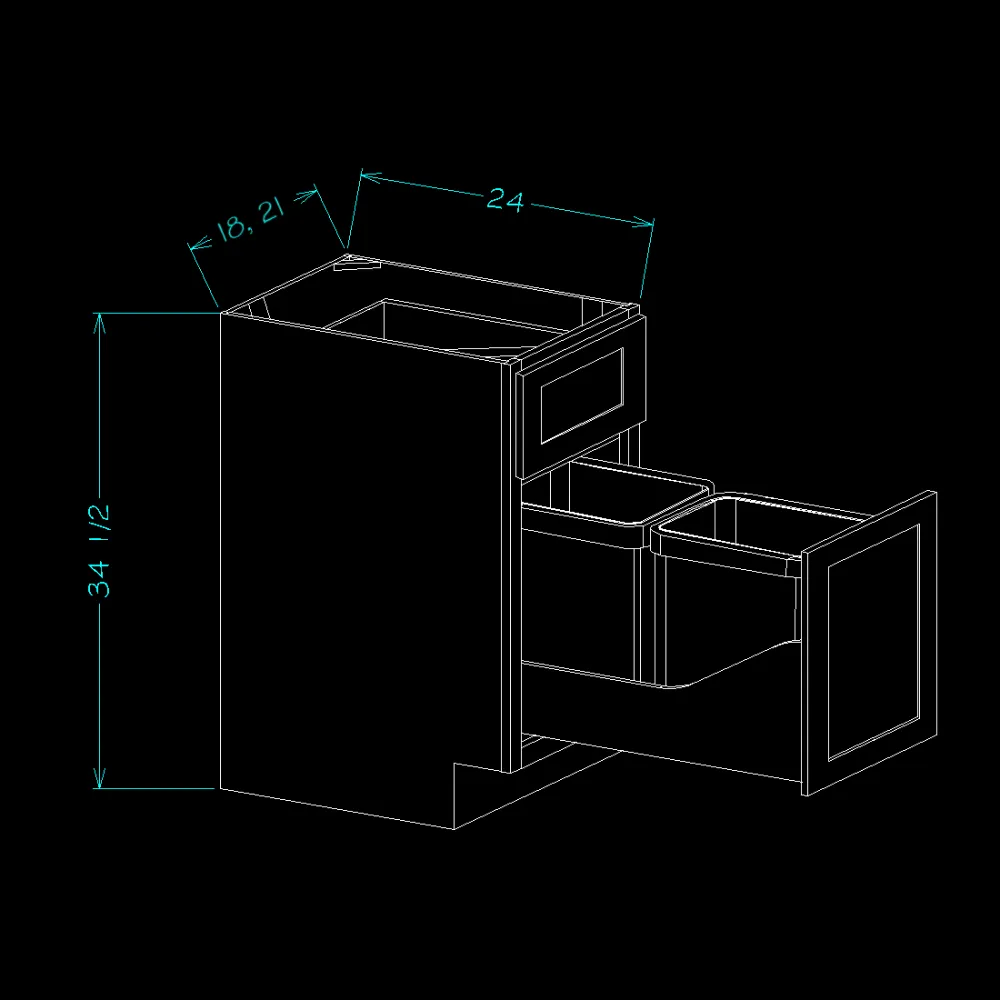
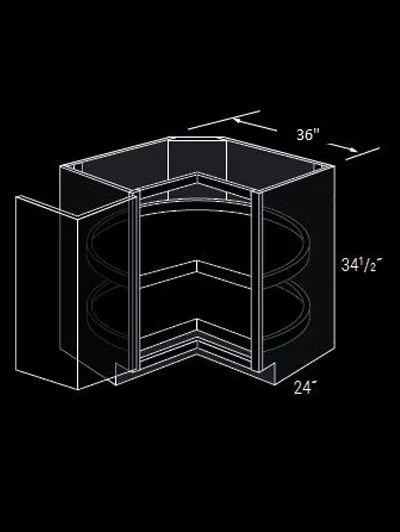
Kitchen base cabinets are the most expensive of all kitchen cabinets for a reason: we put a lot of demands on them. Kitchen base cabinets also contribute to the overall footprint of the kitchen.
| Kitchen Base Cabinet Widths | |
|---|---|
| Dimension (Inches) | Cabinet Type |
| 9, 12, 18, and 24 inches | Filler cabinets can accommodate pull-outs, those narrow rolling racks which are great for storing baking pans or spices. |
| 30 inches | Single basin sink |
| 33 inches | Double-basin, offset sink |
| 36 inches | Double-basin sink |
| 48 inches | The largest base cabinet size commonly found in kitchens |
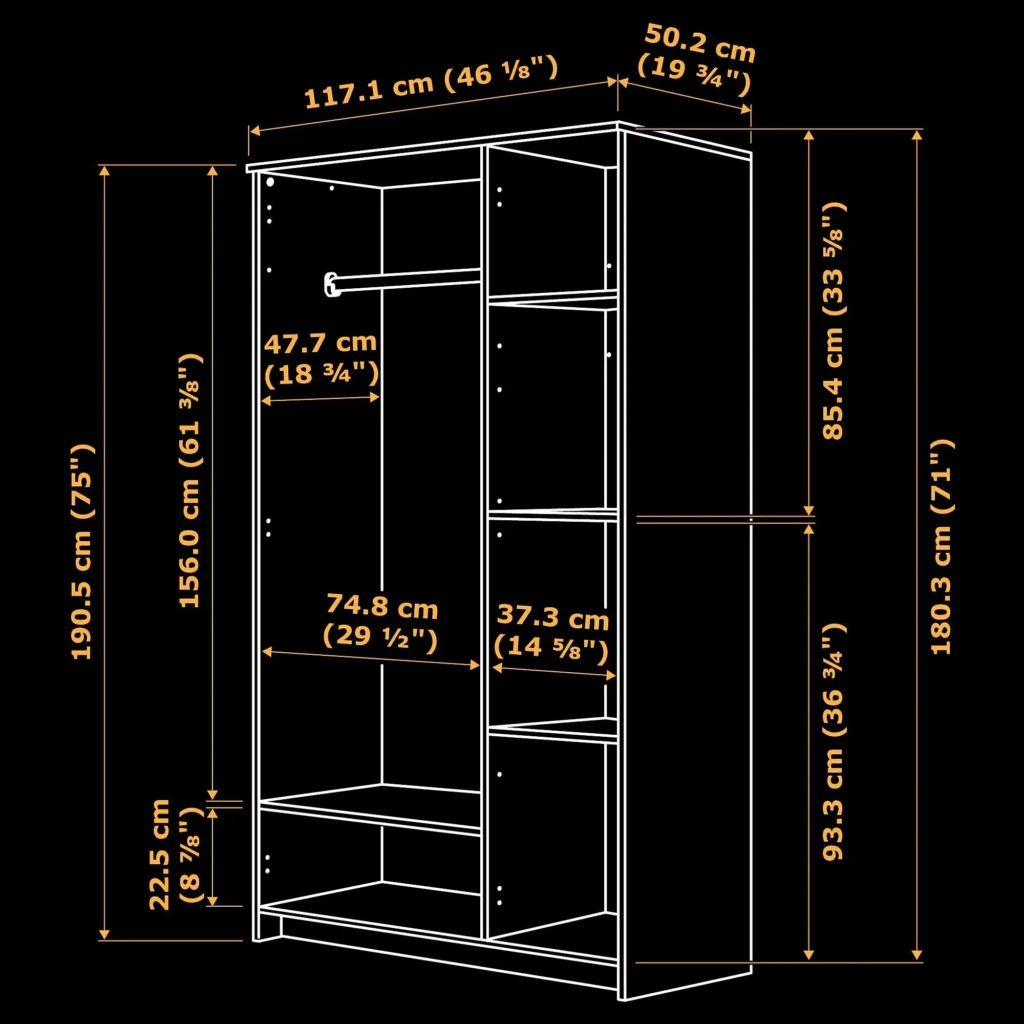
It is frequently stated that countertops should be tailored to the user. Individual needs necessitate countertops as low as 32 inches and as high as 38 inches, but these heights necessitate custom fabrication.
Taller people may prefer taller cabinets: You can raise the height of standard cabinets with a custom box frame, which can be hidden behind a toe kick and molding.
The final height of most base cabinets after adding a countertop is between 35 and 36 inches, depending on the material used in the countertop. Height can be adjusted. Dupont, for example, allows for the installation of 1/2-inch Corian directly onto a supportive framework without the use of a continuous underlayment. Adding an underlay may raise the height by another 1/2 inch.
To effectively measure your kitchen cabinets, You’ll want to measure the width of your space and then add two inches to each side. This will give you an idea of how wide your base cabinets will be. You’ll also want to measure the depth of your space. Base cabinets should generally be about one-third of that measurement.
You’ll also need to account for the toe-kick, which is the area underneath the cabinets. This can vary from manufacturer to manufacturer but is typically about 2-3 inches. Finally, you’ll want to account for the height of any appliances or objects in the space (such as a microwave or dishwasher). Base cabinets should be at least 6 inches taller than these objects.
Things you don’t need to measure
You don’t need to measure every single door and drawer you have. Save yourself a lot of work by not measuring the height or depth of the base cabinets or every drawer you have; partially because some of these measurements are just standard sizes, and partially because you’re coming to us for new cabinets! We aren’t going to replicate your pre-existing cabinetry, we’re going to fill the space with new cabinets.
When buying kitchen cabinets, it is easy to get seduced by the variety of colors, textures, and other finishes. But don’t let those visual details distract you from the most important considerations: quality and cost.
There are two critical factors when buying kitchen cabinets: quantity and cost.
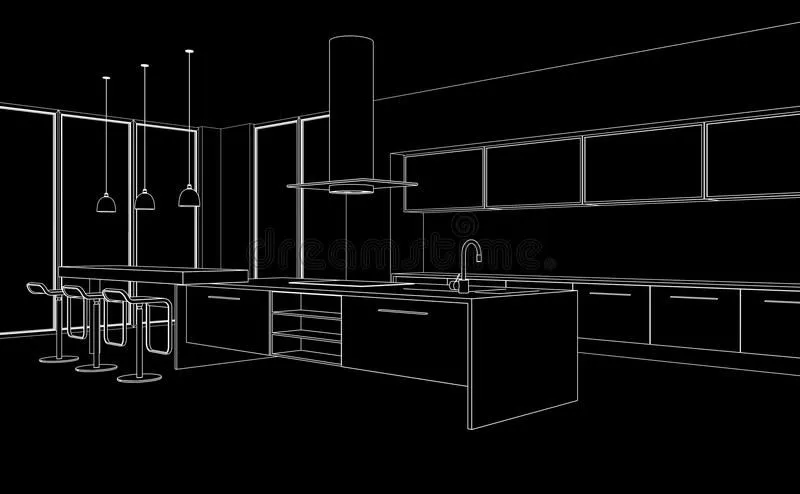
The quantity is how many cabinets you need, as well as how many drawers or shelves you want them to have. The cost is how much you can afford to spend on each individual unit as well as the total amount for all of them combined.
With these two elements in mind, contact us to help you measure your kitchen cabinets accurately and avoid paying over-market standard prices. You’ll want to make sure your kitchen fits your needs, whether that need is plenty of cabinet space, seating areas, or appliance sizes that blend in.
CONCLUSION
If you’re in the market for a new kitchen, one of the most important considerations is what kind of cabinetry you want. There are many different kinds of cabinets, and each has its own pros and cons. Some are more affordable than others, while some will require a lot more work to install. The type that’s right for your home comes down to personal preference and several other factors.
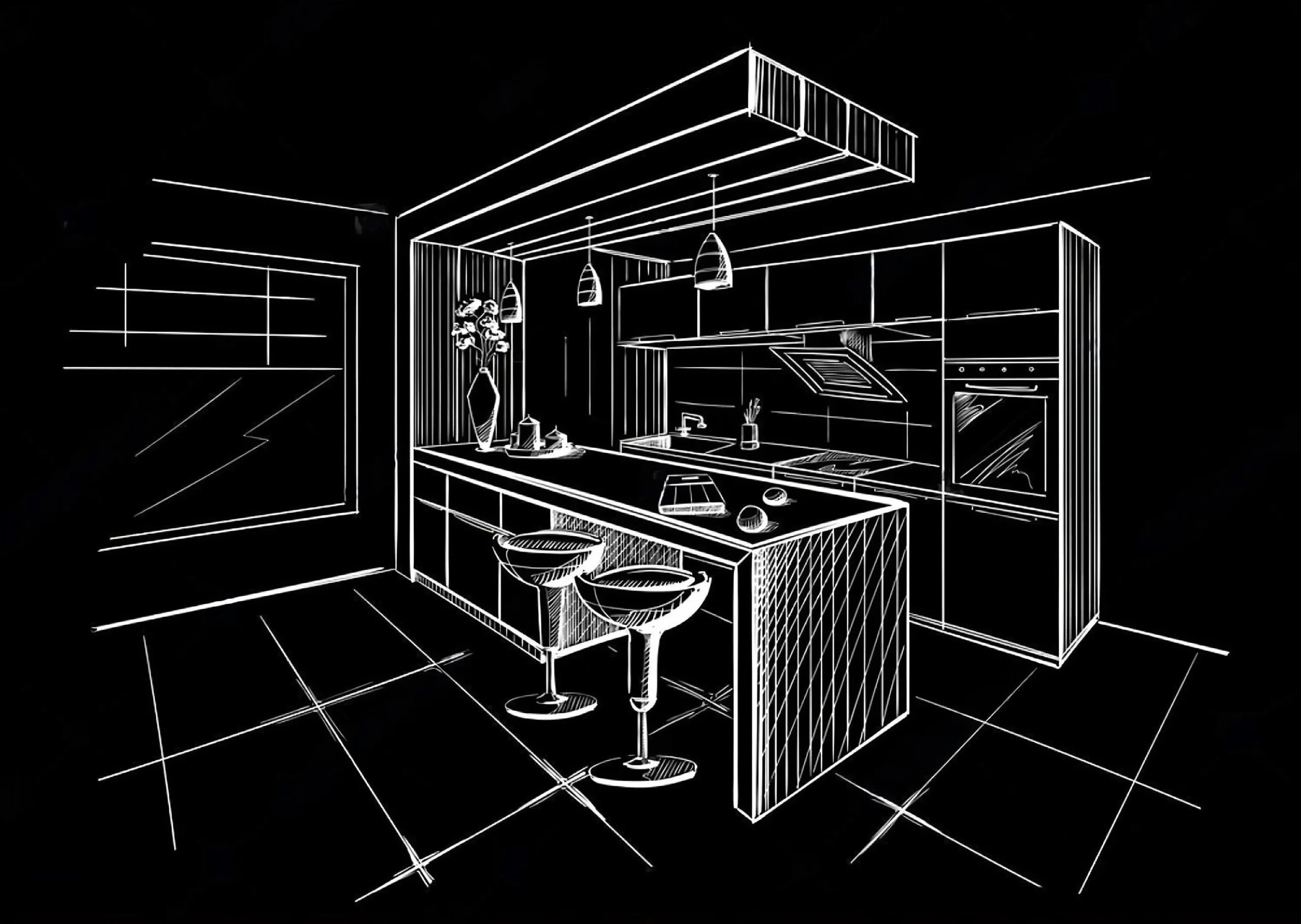
These factors include cost, space available in your home, ease of access to commonly stored items like pots and spices, as well as how often you plan on updating your kitchen. It isn’t an easy choice, but we’ll help break it down with this guide on measuring your cabinets and avoiding overpaying for them.
Lastly, you’ll also want to keep in mind that your kitchen cabinets will likely be in use for 10-20 years or longer, so it’s important to select a style and finish that you love. Once you’ve got your measurements, it’s time to estimate the costs and find the best cabinets for your budget. And don’t forget to save yourself some money by visiting our Get It For Less website to find great deals on kitchen cabinets.
Check out our product page for a variety of styles and Measures.
Discover if it’s time to change your cabinets!
-
 VALENCIA OFF WHITE DS-CVO$50.40
VALENCIA OFF WHITE DS-CVO$50.40 -
 FARO OFF WHITE DS-CFO$50.40
FARO OFF WHITE DS-CFO$50.40 -
 BELGIAN BEIGE DS-CBB$50.40
BELGIAN BEIGE DS-CBB$50.40 -
 MEDITERRANEAN STONE DS-CMS$50.40
MEDITERRANEAN STONE DS-CMS$50.40 -
 SHERWOOD OAK DS-CSO$50.40
SHERWOOD OAK DS-CSO$50.40 -
 SCANDI LIGHT WOOD DS-CSL$50.40
SCANDI LIGHT WOOD DS-CSL$50.40 -
 GLASGOW GREY DS-CGG$50.40
GLASGOW GREY DS-CGG$50.40 -
 PROVENCE DARK WOOD DS-CPW$50.40
PROVENCE DARK WOOD DS-CPW$50.40 -
 ZEALAND WHITE DS-CZW$50.40
ZEALAND WHITE DS-CZW$50.40
